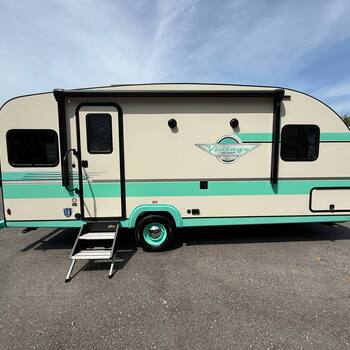RV Details
- Year: 2014
- Model: FUZION 404
- Listing ID: 6749813
- Partner ID: 5033729615
- Posted On: Oct 18, 2024
- Updated On: Oct 18, 2024
Description
Steping inside the rear man door you will see the 12ft garage. The back wall lowers down to a ramp to load your toys and gear. The ramp also doubles as a suspended and gated patio! There is a flat screen TV mounted on the garage wall, two folding tables, a queen size bed with electric lift. With rubber floors and washer/dryer hook-ups it’s the perfect traveling garage! Walking through the tinted glass sliding door, with privacy curtains and a screen door, you step into the living space and kitchen. If you look up, you will find a loft bed with a removable ladder for access to make another sleeping option or storage. With slides on either side this space is large enough for entertaining, cooking, or just putting up your feet and relaxing! The kitchen comes equipped with a double-sided stainless-steel sink with retractable sprayer set in a L-shaped Formica counter with sink covers to extend your counter space, three burner gas cook top and oven, residential size convection oven/ microwave with vent fan and extra lighting, stainless steel residential fridge and freezer, cabinets, modern back splash, wine rack, recessed lighting and a ceiling vent fan. The bench seating dinette for two is conveniently located across from the kitchen with pull-out storage and an additional bar stool. The entertainment wall with a 50in flat screen TV, radio/CD sound system with connected speakers through-out the toy hauler and even outdoor speakers, DVD player, satellite system, sound bar, a fireplace, residential size L-shaped sofa that has two built-in recliners and more cabinet storage for all your entertainment needs! You will also find your control panel mounted here for the outdoor security lights, Generator with 144 hrs and auto start button, solar power and inverter, dual gray and black tank gauges ect. Mounted on the stairs you will see the port for your central vac system. Up the stairs to the left you find a walk-through full bath that features a walk-in glass shower with skylight, ceiling vent fan, linen cabinet, recessed lighting, porcelain toilet, vanity with sink, and mirrored medicine cabinet. The front master suite features a north/south facing king bed with bedside table/ shelving, a pull-out drawer at the foot of the bed, a recessed cubby with another mounted TV, and a large mirrored wardrobe with drawers. Other amenities include storm windows w/ treatments, A/C and furnace system, 2 electric awnings, docking station w/ outdoor shower, solar power, generator, fueling station w/ 30-gallon capacity, pass-through under belly storage, spare tire, freeze guard winterizing system, separate controls for indoor/ outdoor/ garage speakers, 50-amp service, all the hook-up hoses, power cord and electric auto leveling system.
~Asking $45,000~
**Financing options available ***Delivery options available
DL0766-CSR Center Street Ridez
Office (541) 525-6352 Mobile (541) 951-3472
OPEN Tuesday - Saturday 10AM - 6PM































