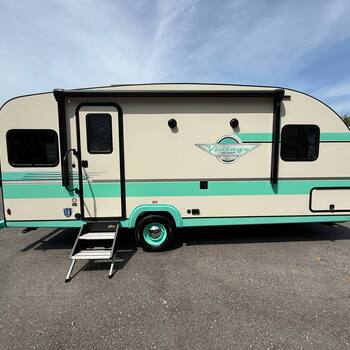RV Details
- Year: 2019
- Model: VOLANTE 3861BL
- Listing ID: 6712765
- Partner ID: 5033156955
- Posted On: Aug 30, 2024
- Updated On: Dec 17, 2024
Description
2019 Keystone CrossRoads Volante VL3861BL
42 ft, 5 slide-outs, 1 & ½ bath
GVWR 15,300 Cargo Capacity 2, 248
Have a large family or looking for something with extra room? You’re looking in the right spot! This Volante was constructed with space and luxury in mind!
Entering through the man door located towards the rear of this beauty you will find the living room to the left, a stairwell straight ahead and the kitchen and main bedroom to the right!
Stepping down into the living room you will be amazed at the layout! With a telescoping TV in the center of the entertainment wall, a sound bar, lots of cabinet space, a fireplace, leather recliner and residential size couch there is still more open floor space! The two opposing slides give this space a homey feel!
On top of the living room is a full loft with a staircase across from the entry door to give separation and privacy. The upstairs carpeted loft is a perfect kid’s room with TV hook-up, USB plugs and an A/C unit or if you don’t need another bedroom, it would be ideal storage space!
Heading towards the front of the Volante you will find the1/2 bath with a porcelain toilet, vanity w/ sink and a mirrored medicine cabinet. Perfect for company! The kitchen is equipped with tall ceilings, a large kitchen island with double stainless-steel sinks, a corner pantry and kitchen hutch with lots of additional storage. The third slide has a residential size refrigerator, 3-burner range and stove, range hood fan and microwave. A dining table and chairs take up the fourth slide giving the kitchen extra space!
Up the stairs to the front, you will find the second bathroom. Accessible from the hall or from the master bedroom. This is a full bath including a glass corner walk-in shower, porcelain toilet, sink vanity and mirrored medicine cabinet.
Continuing towards the front you will find the master bedroom including the queen east/west facing queen bed sitting on the fifth slide to maximize space! The entire front wall is a mirrored wardrobe with a built-in shoe rack, and washer/dryer hook-ups. There is also a built-in chest of drawers and another A/C unit!
Other amenities include USB plugs throughout, furnace system, large underbelly passthrough storage, propane tanks, docking station, electric auto leveling system, all hoses and power cord!
**Financing options available
**Delivery options available
Call, text, message or just come on down to view!!
~Asking $39,995
DL0766-CSR
Center Street Ridez
541-951-3472































