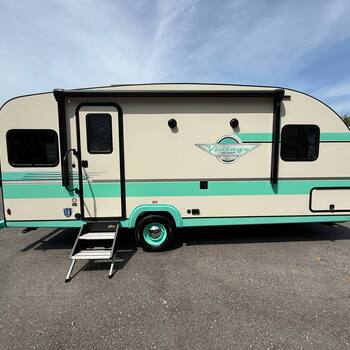RV Details
- Year: 2021
- Model: PINNACLE 36SSWS
- Listing ID: 6684317
- Partner ID: 5032851505
- Posted On: Aug 6, 2024
- Updated On: Aug 6, 2024
Description
2021 Jayco Pinnacle Luxury 5th Wheel Camper
Model - 36 SSWS
Sleeps - 5
Slides - (3) w/ slide out toppers
Overall length - 39’ 11”
Overall height - 13’ 4”
Unloaded vehicle weight - 14,105 lbs
Payload capacity - 2,645 lbs
Hitch weight - 3,270 lbs
GVWR - 16,750 lbs
2 in. accessory receiver hitch
JAYCOMMAND Smart RV system powered by BMPRO
Enclosed, insulated heated underbelly
Tank capacities - Fresh / Gray / Black: 85 | 87 | 50
Propane capacity - (3) bottles | 30 # each
Water heater - 10 gallon (electric / propane)
Washer / Dryer prep
Dishwasher
Awnings - (2) power patio awnings w/ LED lights
A/C - (2) 15,000 BTU each, heat pump, ducted
Furnace - 40,000 BTU forced gas, ducted
(2) electric, 5,000 BTU fireplaces / heaters
Indoor / outdoor central vacuum system with kick pan
50 amp service on power cord reel
Inverter - 1,200 watt inverter with residential refrigerator
Leveling - 6-point electric auto leveling system
MORryde StepAbove entrance steps
Backup camera prep
Exterior entertainment center w/ 32” TV
This like-new, luxury fifth wheel camper features the desirable rear living floor plan with a large front bedroom! Main living area includes a leather sofa w/ tri-fold hide-a-bed along the back wall in front of a large picture window, plus a leather theater sofa across from the entertainment center with electric fireplace and an LED TV on a lift. Free standing dinette with table and chairs located on the patio side of the coach. Kitchen is equipped with a large center island that includes a double stainless steel sink with a high rise faucet. All stainless steel appliances: 21 cubic foot residential refrigerator with water and ice in the door, (3) burner LP range, oven, microwave, dishwasher, plus pantry! Hutch with extra cabinets and countertop space w/ plugs located in the galley area as well. Bathroom is accessed from the hallway leading to the bedroom and includes a large walk-in shower, dual - lighted vanities, dual medicine cabinets, and a porcelain toilet. Wardrobe / linen closet with washer/dryer prep off from the hallway leading to the bedroom. Spacious front bedroom with a King size (72” x 80”) bed on a slide, sitting area in the front cap with window plus a dresser / electric fireplace across from the bed with a TV mounted above.































