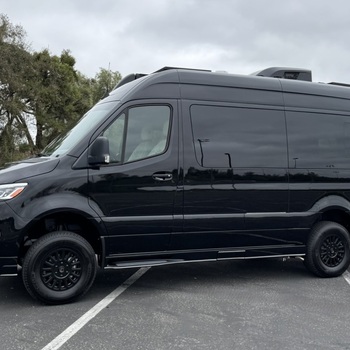RV Details
- Year: 2025
- Model: Cedar Creek Cottage 41FWC
- Listing ID: 6781427
- Partner ID: 5033672372
- Posted On: Dec 3, 2024
- Updated On: Dec 3, 2024
Description
2025 Forest River Cedar Creek Cottage 41FWC, NO Hidden Fees or Charges! This price includes freight and dealer prep; including filled LP tanks, battery, power adapter down to 110V, sewer hose, tank chemical, & 1 package of toilet paper. The only additional charges are related to the sales tax, title, and registration fees. Cottage edition pkg: Smart TV, murphy pantry behind TV, microwave, thermal pane patio door, gelcoat exterior, black tank flush, on demand water heater, 3 ac’s( heat pump on main ac), fantastic fan in kitchen, Furion 20 Cu. Ft 12 vt. Refrigerator, 2 electric awnings, LG solid surface kitchen countertops, theatre seating, 10” luxury king mattress, rear living room, 2 slide outs, cordless vacuum, 32” TV in bedroom, ceiling fan in bedroom, Dual Pane windows and 6 stab jacks.
2025 Forest River Cedar Creek Cottage 40CBK
Cedar Creek is dedicated to enhancing the joy of the outdoors and your peace of mind, by building better quality recreational vehicles designed to withstand rugged road conditions and extreme temperatures. When the destination, not the journey is your dream, consider an RV designed with you in mind.
Features may include: Cedar Creek has introduced a groundbreaking fifth-wheel Cottage designed to redefine destination living. This model optimizes space with custom-built cabinetry and a large chaise lounge with a trundle bed, ensuring comfort and practicality. The Cottage also boasts two loft areas, offering additional sleeping quarters for larger groups. The 38" entrance door and slide-free door side allow for easy integration with a 40' deck, offering a seamless indoor outdoor camping experience.
COTTAGEDESTINATION FIFTH WHEELS (41FWC ONLY) Printed glass, On demand, Waterproof Azdel Fiberglass Sidewall, Oversized Entry Door 38" w/ Easy Access Door Latch, House Type Entry Light, Square Custom Windows w/ Integrated Shades and 50% Venting, Docking Station, Solar w/ Batteries, Pop Rivets Clean Look, No Caulk, 30 lb. Tanks, Entry Closet, Flip-Down Dinette, Hardwood Window Treatments, Backlit Floating, Entertainment Center 55" TV, L-Lounge Sofa w/ Queen Bed Capability Upgraded, Loft Bunk Mats 6" Hardwood Steps, Pull-Out Pantry, Adjustable Shelves, Undermount Drawer Guides, Pull-Out Trash Can, Dovetail Drawers Residential-Style, Kitchen Cabinet’s Adjustable Full Overlay Drawer, Above Drawer Storage Left and Right of Range, Floating Shelves, One-Piece Composite Main and Slide Out Floor, Two (2) 15k A/Cs, Washer/Dryer, Standard Drying Rack, One-Piece Fiberglass Shower Raised Shower, Bessel Easy Steps to Upper Deck, Residential-Style Hardwood Cove Wood Hand Rail, Wood Door Trim, 50" Bedroom TV, Front Bedroom, Lounge Bench, Eight (8) Bank of Drawers in Dresser, C-Pap Shelve, Access Hanging Closet w/ Storage, on Top and Bottom Hardwood Coffered Ceiling Treatments, No Skirt Metal































