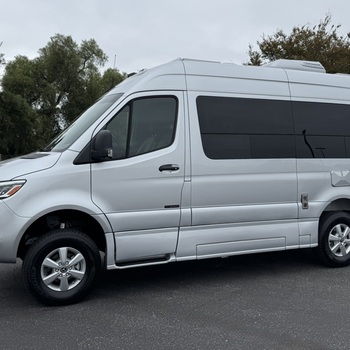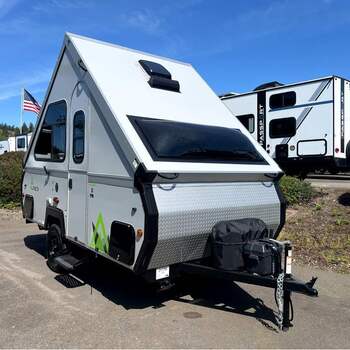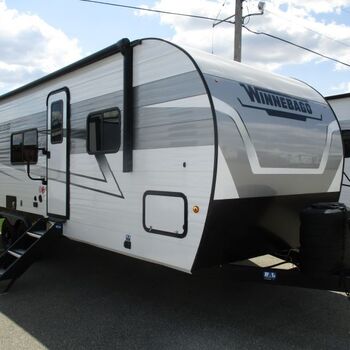RV Details
- Year: 2015
- Model: JOURNEYER JT340FL
- Listing ID: 5039206
- Partner ID: 5031160950
- Posted On: Mar 29, 2024
- Updated On: Jun 18, 2024
Description
Enjoy this triple slide Open Range Journeyer travel trailer model 340FLR featuring a front living room.
As you enter notice the spaciousness of the front combined kitchen and living space. There is an entertainment center slide to the right of the door which includes a dining table and four chairs. The rear wall features two swivel rockers with an end table between, and overhead storage the entire width of the trailer.
The slide opposite features a sofa with cabinets above, and a refrigerator plus three burner range with microwave oven. You will find plenty of counter space off to the side along with a double kitchen sink and overhead storage too. If you think you may need more counter space consider the optional island on castors that is available.
To the left of the entry door head up the steps to a side aisle bath and rear master bedroom. Notice a coat closet on the right up the steps.
The bathroom features a toilet, sink, angled shower, and a cabinet that has been prepped for a washer and dryer so you can easily add a stacking unit if you like. There is also a sliding door in the bath that leads straight into the bedroom for added convenience.
Sleep comfortably on the queen bed slide-out provided. There is plenty of storage in the wardrobe along the entire front wall including shelves. A chest of drawers on the opposite wall from the bed gives you plenty of drawer space and you can also add an optional 24" LCD TV.
There is even more storage space outside with the rear pass-through storage compartment.
Another great options is adding the side patio off the dinette and entertainment slide for a great outdoor space. This area features railings all around, and a glass sliding door for access.































